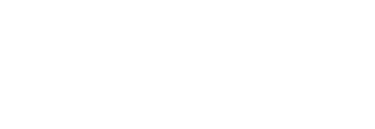Happy March 1st! The quality of light is changing—it’s clearer and less grey now, perhaps—and the days stretch longer. Can anyone else feel the slow shift?
At this point in the winter, I always long for spring’s lighter days. This season also, of course, signals cleaning and renewing—whether this means letting go of your entire home and entering the market to buy a new one, renovating your current spot, or simply (or not so simply) Marie Kondo-ing your wardrobe.
With the cozy grey weather, Pacific Northwest homes often center around maximizing light. According to Neil Kelly interior designer Diane Foreman, the area’s gray skies and evergreens results in Northwest light that “tends to bring out the green and blue tones in a color.” To balance this, she uses “softer, warmer whites and grays in cabinetry and wall colors.”
To celebrate the coming spring, let’s dive into some house design joy, shall we? I’ve assembled a few of dreamy home renovations that maximize natural light.
1. Urban Minimalism in Queen Anne
With the cozy grey weather, Pacific Northwest homes often center around maximizing light. This property in Queen Anne is no exception—designer Mary Burgess updated the dark original space to one filled with light and warmth. Now, the home’s cathedral ceilings and amazing south-facing windows emphasize the natural light. As Pacific Northwest Magazine writes, “It’s a whole-house plan luminously realized.”
Oh and also—be sure to check out the amazing green area rug in the living room.
2. Sunny Kitchen in Wallingford
Homeowners Walt and Sam Mason purchased a 1911 bungalow with a dark, cramped kitchen isolated from the rest of the house. To improve their home’s flow and enhance the natural light, they first removed the wall separating the kitchen from the dining room and added 21 square feet off the north wall. A sliding/folding glass door system now gives the kitchen more of an indoor/outdoor feel.
3. Modern Lighthouse in Edmonds
This property originally featured a dark, ramshackle 1950s home. Homeowners Beth and Tom Sanger reoriented and remodeled this home to create a three-story airy space with geometric angles that maximize the Puget Sound views and the light. In particular—check out their new luxurious bathtub situation and their kitchen tiles.
4. Shipping Container in Delridge
Homeowner Julianna Carlson created this 1,000-square-foot home using six 20-foot shipping containers. The home’s nautical theme includes soft white walls, high ceilings, and portable furniture to help the space feel bright and larger than it actually is. A patio on the upper-level offers a cozy outdoor space.
If you feel inspired and are interested in chatting more in Pickett Street about your real estate options, don’t hesitate to reach out at info@pickettstreet.com or 425-502-5397. Enjoy your weekends, everyone.
