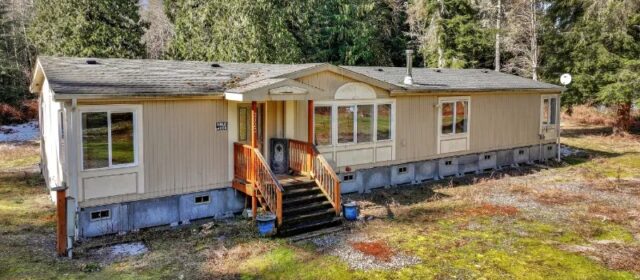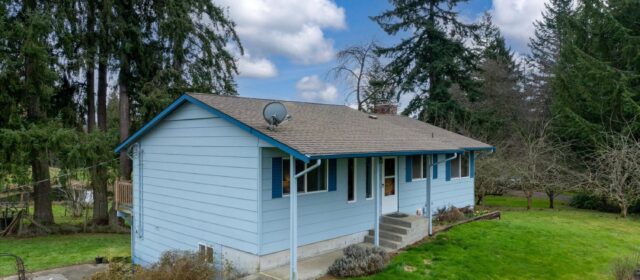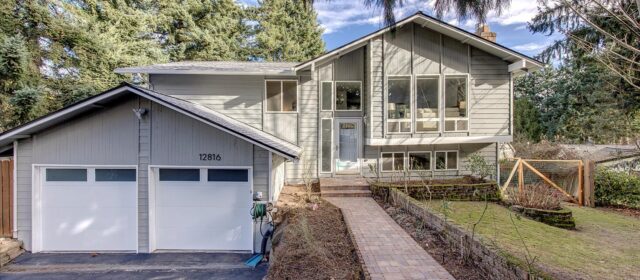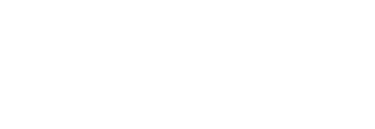-

NEW PRICE! North Everett Condo with View
October 1, 2024 /This 2-bedroom 1-level condo has a balcony a view of the sound and sunsets! Perched on the 3rd floor and located near the library, shopping and restaurants, this condo is ready to be reimagined. The most affordable option in North Everett with an elevator: water, sewer & garbage are included in the dues. Won’t last long! Call Jesse D. Moore at 425-502-5397 for more information. Read more
-

Historic Madrona Estate
September 26, 2024 /Perched on the shoulders of Madrona with sweeping lake, mountain, and Bellevue skyline views, this classic property has been updated for modern living. Over 5,500 square feet of living space cascading over multiple levels with artistic design touches throughout. Stately kitchen features Sapele cabinets, granite countertops, Italian tile floors and high-end appliances. The living room is the centerpiece with perfectly framed views, gas fireplace, wet bar & covered balcony. One of a kind primary suite with Asian-inspired styling in a circular floorplan with integrated closets and bathroom including soaking tub, bidet, and a sauna hidden behind the shower wall. Lower level is an integrated studio MIL apartment with separate entrance & laundry. All this plus a wine cellar, radiant heat, design elements from Ethan Allen & Ann Sacks and a rare oversized 2-car garage (off the alley). All in the heart of Madrona! Call Jesse Moore at 425.502.5397 for more information. To download the property flyer as a PDF, click on the link: Historic Madrona Estate / Front For a virtual tour of this home click hereRead more
-

Mill Creek Manufactured Home
September 12, 2024 /Looking for a more affordable option for 1-story living in Mill Creek? This triple-wide manufactured home has only had one owner and offers over 2,200+ square feet of living space on a large, level and elevated lot. Spacious interior includes oversized kitchen with island, breakfast bar & pantry. Enjoy your morning coffee inside or outside: breakfast nook has access to covered front porch. Formal living & rooms, generous family room, and 3 bedrooms including primary suite with 5-piece bath & walk-in closet. Full guest bathroom includes walk-in tub. Walk through the utility room to a newly restored deck and fully fenced backyard. All this + new exterior paint, RV parking, garden shed, heat pump & all appliances stay! No HOA or lot dues! Call Jesse D. Moore at 425-502-5397 for more information. To download the property flyer as a PDF, click on the link: MillCreekManu.pdfRead more
-

Tacoma Duplex
September 5, 2024 /Unique opportunity to add to your investment portfolio with tenants-in-place at market rents. The larger unit lives like a townhome with hardwood floors that spill through the living room and 2 downstairs bedrooms. Main level includes kitchen, dining room and full bathroom. 2nd unit also has hardwood floors, and hosts 1 bedroom and 1 bathroom. There is a stand alone single-car garage with alley access, fully fenced lot & plenty of parking. High accessible area, near transit, schools and shopping. 6.7 CAP / No sign / DO NOT disturb tenants. Call Jesse D. Moore at 425-502-5397 for more information. Read more
-

Cedarcrest Split-Level
August 22, 2024 /Situated at the end of a culdesac across from Cedarcrest Golf Course, this Marysville home has been lovingly maintained for the next owner. New carpet upstairs, including in the large family room with gas fireplace. Lofted ceilings extend over the kitchen with granite countertops, stainless steel appliances and pantry. Dining room has slider that opens to a cozy deck. Master suite has walk-in closet and remodeled 3/4 bath, and guest bedroom is located across from full bathroom. Downstairs would work well for multi-generational living, with a nicely appointed bedroom with a barn door that opens to a rec room & access to utility room with 3/4 bath. All this + 2-car garage, new back fence, and no HOA dues! Call Jesse D. Moore at 425-502-5397 for more information. To download the property flyer as a PDF, click on the link: CedarcrestMarysville.pdfRead more
-

Kirkland Tri-Level Home
June 20, 2024 /This Kirkland tri-level home offers over 2,000 square feet of living space in a convenient location within the Lake Washington School District. Enter on new luxury plank floors that spill through the main level beneath vaulted ceilings. Just beyond the formal living room is an updated kitchen with quartz countertops & stainless appliances. The dining room is encased in windows, warmed by a wood stove, and offers access to the deck & fully-fenced backyard with mature landscaping. 4 bedrooms upstairs including generous primary suite w/ vaulted ceilings, 5-piece bath w/ jetted tub & walk-in closet. Lower level is home to the family room, bedroom & laundry room w/ 1/2 bath. Oversized 2-car garage has workspace & extra storage. All appliances stay - near Woodinville wineries and Totem Lake shops & restaurants! Call Jesse D. Moore at 425-502-5397 for more information. To download the property flyer as a PDF, click on the link: KirklandTriLevel.pdfRead more
-

Lake Stevens Home with Lake Access
May 30, 2024 /Perched above Lake Stevens, this 2-story home in the Stevens Cove community includes access to the lake, dock, park, sports court, trails and RV/boat parking! Enter into a light-filled formal living room with gas fireplace and cathedral ceilings. Remodeled kitchen includes quartz countertops, large apron sink, stainless steel appliances, pantry & breakfast nook. Dining room, family room and powder room complete the main floor. New carpet in all 3 upstairs bedrooms, including primary suite with 5-piece bath and walk-in closets. Fully fenced backyard with patio, hot tub, and mature landscaping. All this + 2-car garage & air-conditioning - mere minutes from Frontier Village shops and restaurants! Call Jesse D. Moore at 425-502-5397 for more information. To download the property flyer as a PDF, click on the link: StevensCove.pdfRead more
-

Granite Falls Mini-Estate
April 18, 2024 /This Granite Falls country estate is situated on a level 1.75 acres above the Pilchuck River. Just shy of 1,800 square feet of living space with new carpet throughout. Generous kitchen with granite tile countertops, tile floors, double oven, electric range, skylights & breakfast island. Great room has vaulted ceilings and is warmed by a wood stove. Dining room with built-ins opens to family room. 3 bedrooms including large primary bedroom with 3/4 bath and walk-in closet. Guest bath serves the other 2 bedrooms and opens to the utility room with mud sink. Covered deck also has in-set hot-tub. All this and opportunities for more! Call Jesse D. Moore at 425-502-5397 for more information. To download the property flyer as a PDF, click on the link: GraniteFallsME.pdfRead more
-

Fobes Hill Estate
March 7, 2024 /Looking for room to roam without a crushing commute? This unique property on Fobes Hill is situated on 6.25 acres and will appeal to hobby farmers, gardeners, equestrian lovers, future developers, and investors. Well-maintained home lives as a 2 bedroom, 1.75 bathroom single family home with plenty of flex-space, or easily transforms into a duplex for multi-generational living or potential rental income. Long-term development potential with favorable zoning in place (R9600). Located minutes from Highways 2 & 9 with easy access to shopping and restaurants. Outdoor amenities include cleared and fenced pasture, chicken coop, outbuildings, pond, raised garden beds and fruit trees. All this + concrete pad, RV/boat parking & high-speed internet! Call Jesse D. Moore at 425-502-5397 for more information. To download the property flyer as a PDF, click on the link: FobesHill.pdfRead more
-

Rejuvenated Juanita Split-Level
January 18, 2024 /Situated on a culdesac in Lake Washington School District, this 2,000+ sf home has undergone a recent rejuvenation. Large, open kitchen has quartz countertops, stainless steel appliances, island with gas range and lots of storage. Living room is warmed by gas fireplace, and slider off dining room opens to large composite deck. Three bedrooms upstairs including primary bedroom with full continental bathroom and access to deck. Downstairs includes family room with wood fireplace, large office/den, and 4th bedroom with slider to patio. Updates include new interior & ext paint, carpet, fridge, roof, garage doors & A/C. Many amenities outside as well, including deck, patio, fruit trees, grapes, RV parking, storage shed and finished shed that could be workspace, studio?? All the things you love about Juanita nearby, including schools, beach, restaurants and shops. Call Jesse D. Moore at 425-502-5397 for more information. To download the property flyer as a PDF, click on the link: JuanitaSplitLevel.pdfRead more
